Georges believes in legacy.
We want to make a positive contribution to our city and its people. This means that Georges only deliver projects that improve the neighbourhood and its surroundings. We aim to provide positive outcomes to future owners, neighbours, and users and invite you to join us on the journey.
299-311 Pascoe Vale Road,
Essendon




Architecture: Architecton
Planning: Planning & Property Partners
A six-storey neighbourhood centre that ties health, retail, entertainment, community facilities and workspace into an aspirational building with exceptional public realm. New connections, streetscaping, improved traffic flow, community services and landscaping address local needs in this evolving area that’s easily accessible from the CBD and airport.
10 Moreland Street,
Footscray
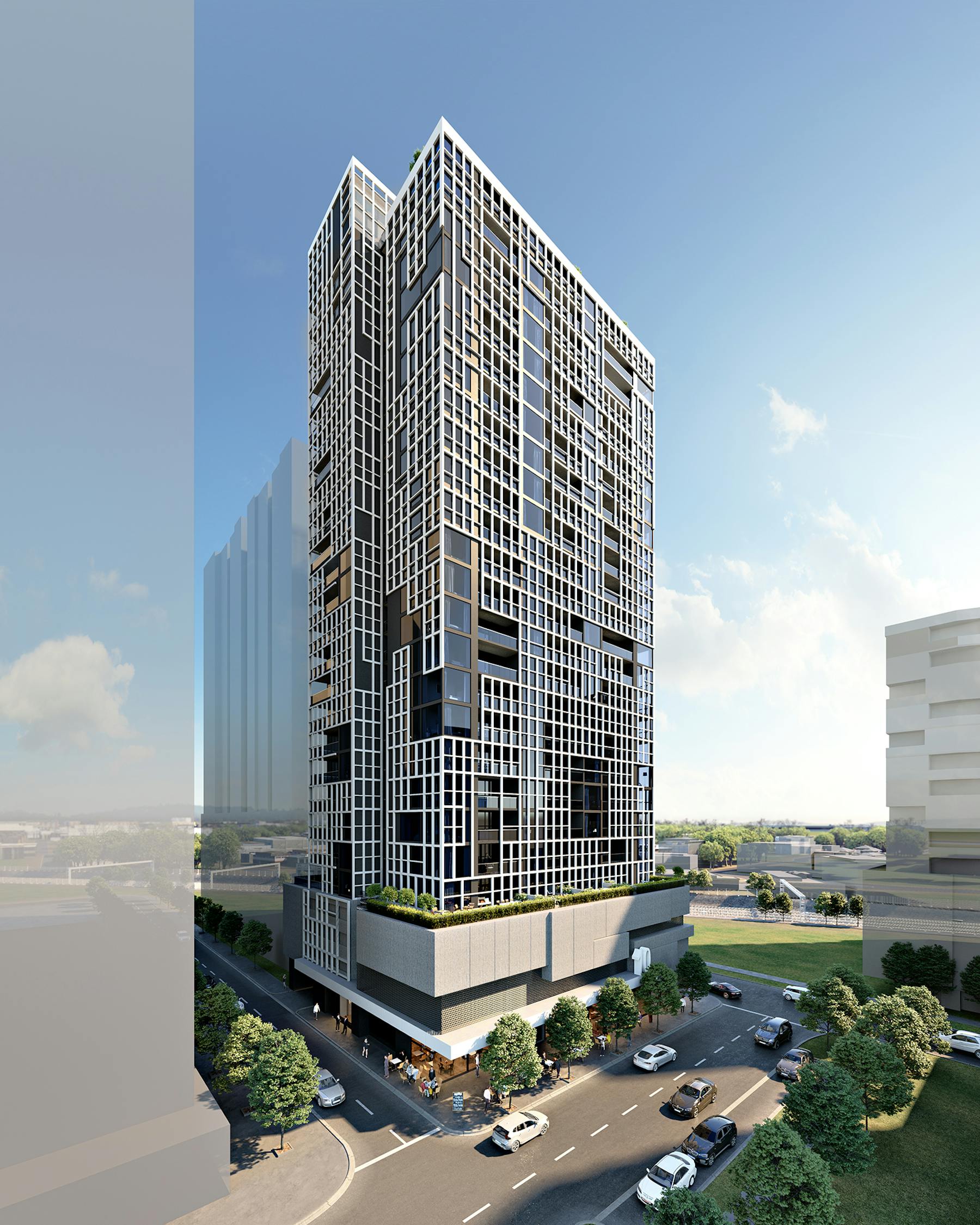
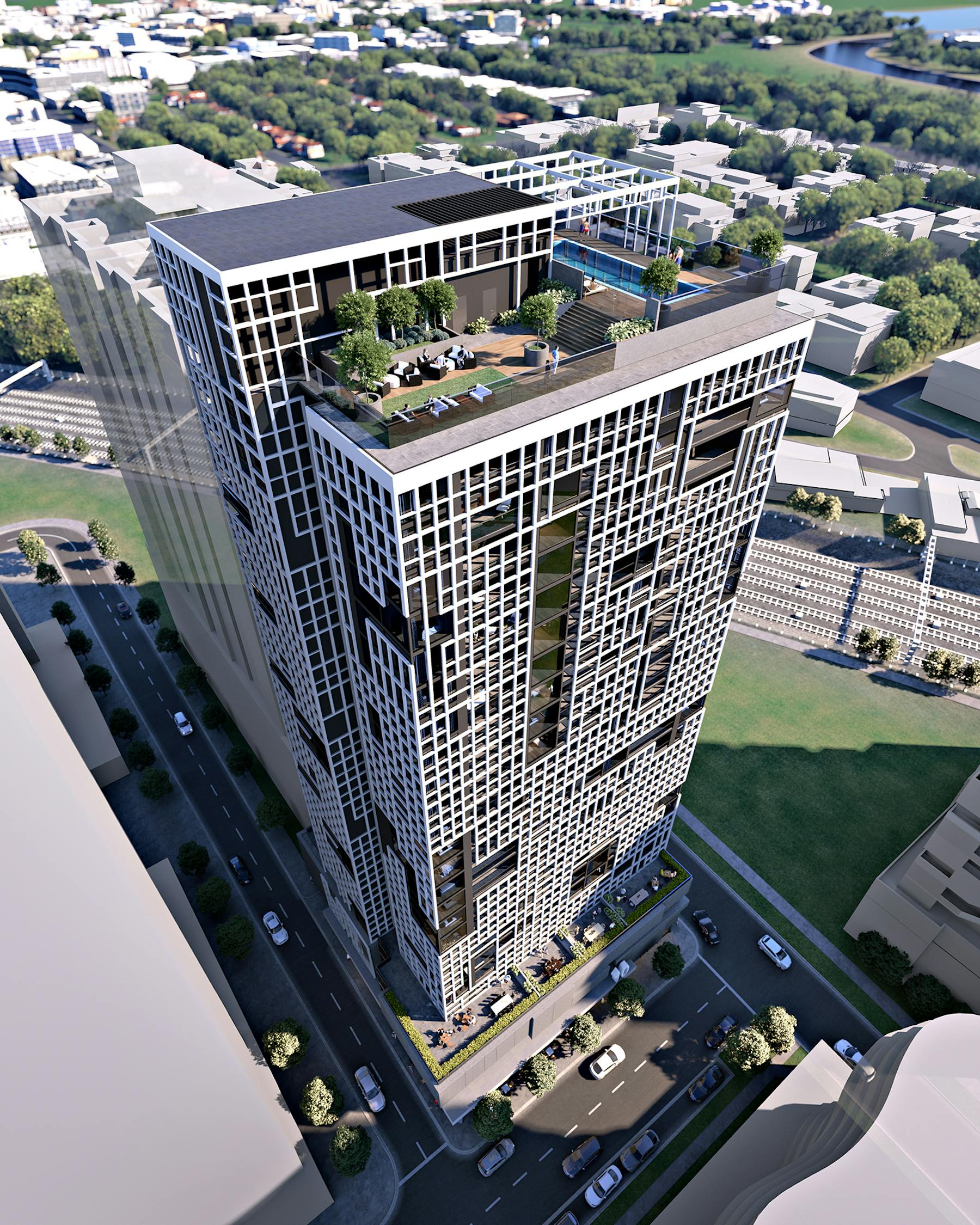
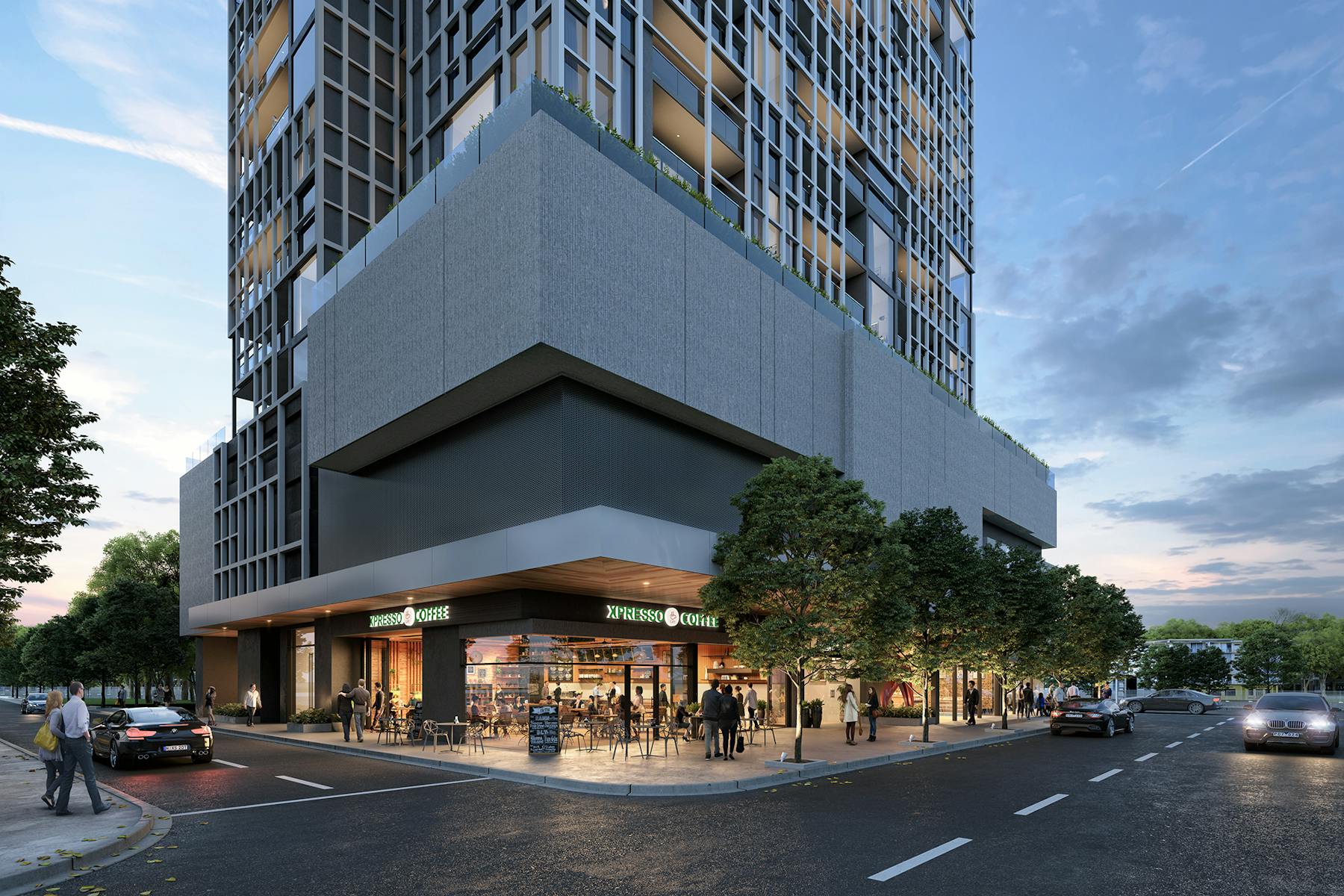
Architecture: Architecton
Planning: Planning & Property Partners
One of the mixed-use hubs redefining Footscray, 10 Moreland Street will be a 26-level tower anchoring a landscaped ground plane combining residential, commercial and retail. An early agent of change, we worked with Architecton to be the first to gain approval for a high-rise tower in this designated renewal precinct.
1036 Glenhuntly Road,
Caulfield South
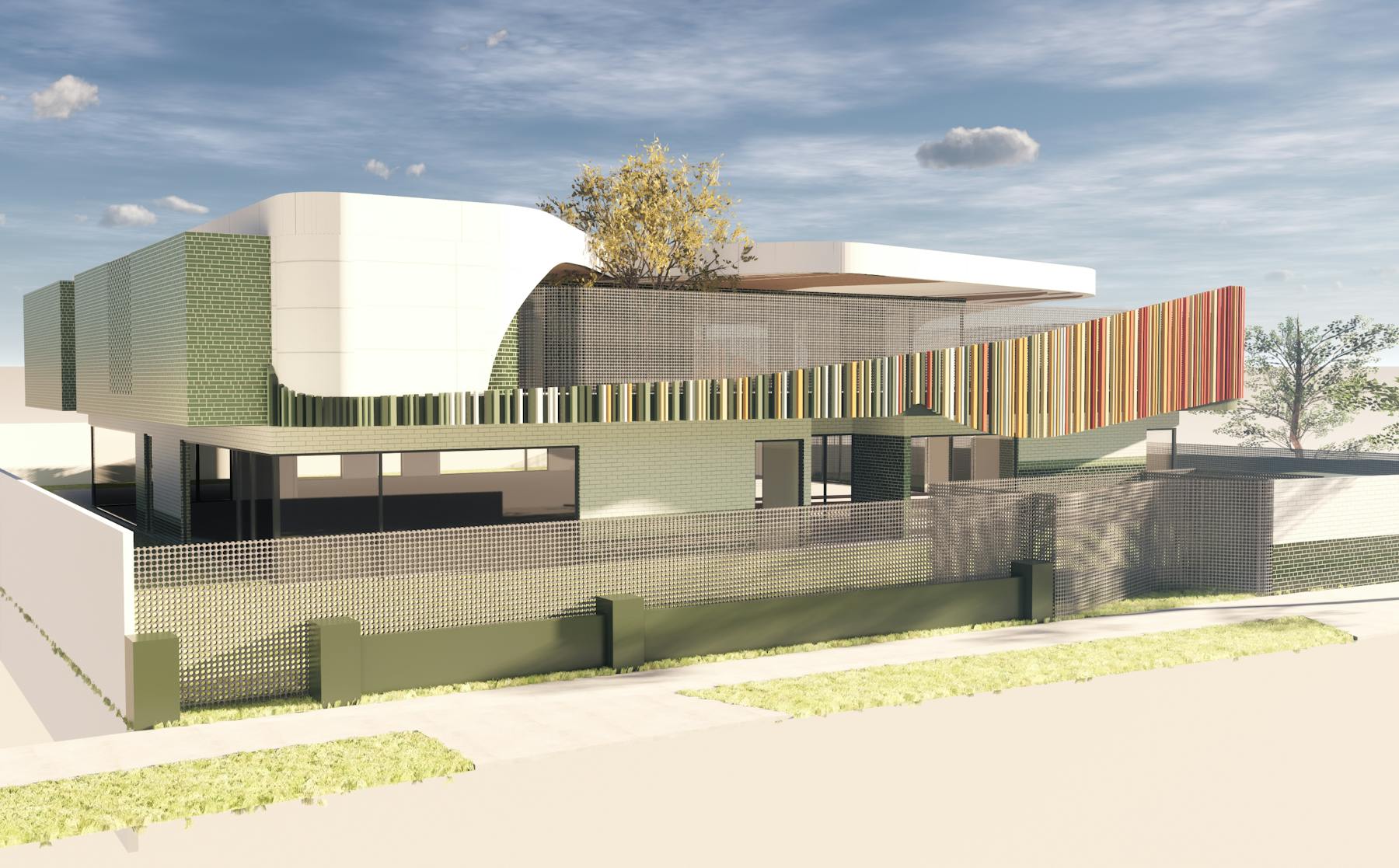
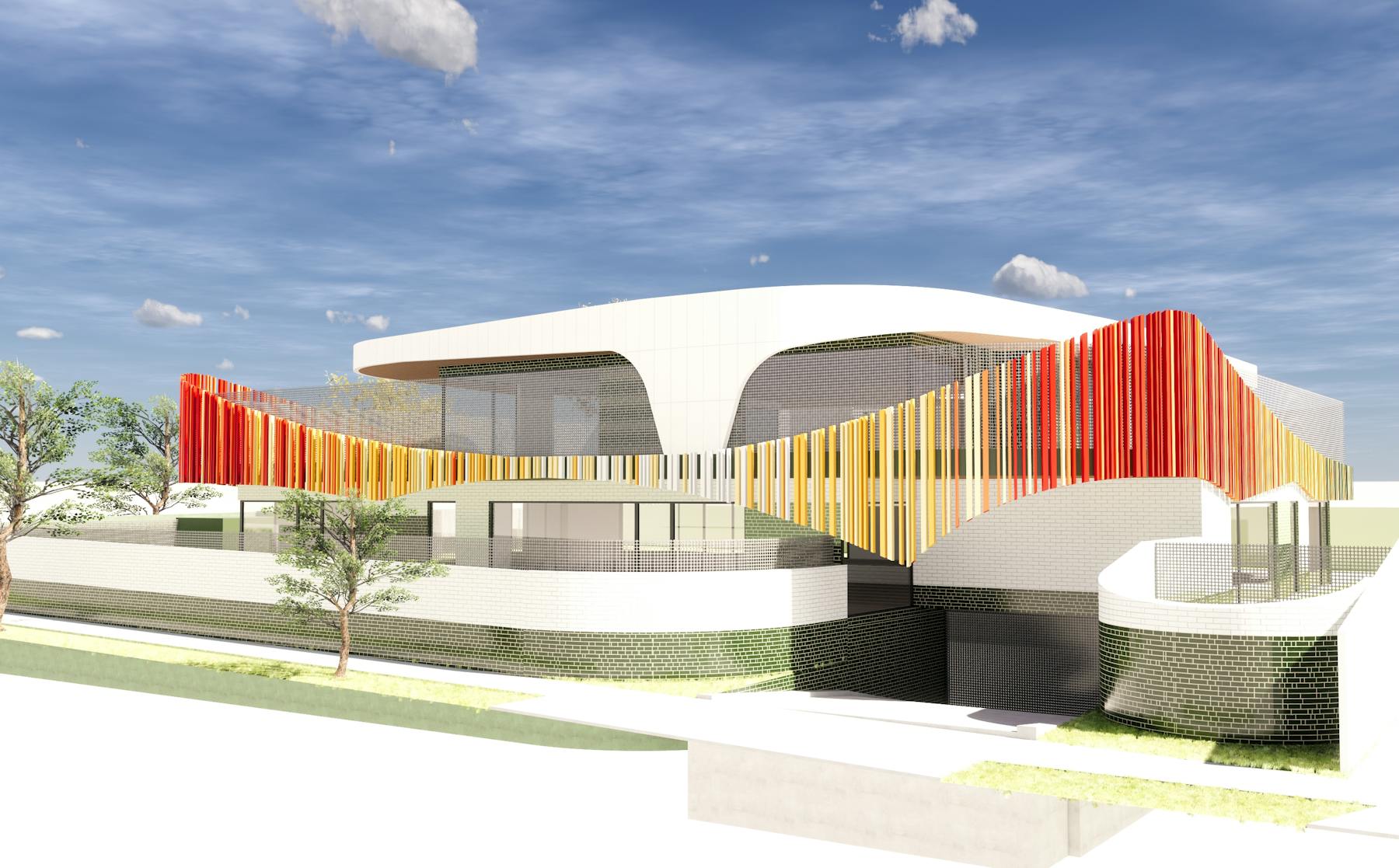
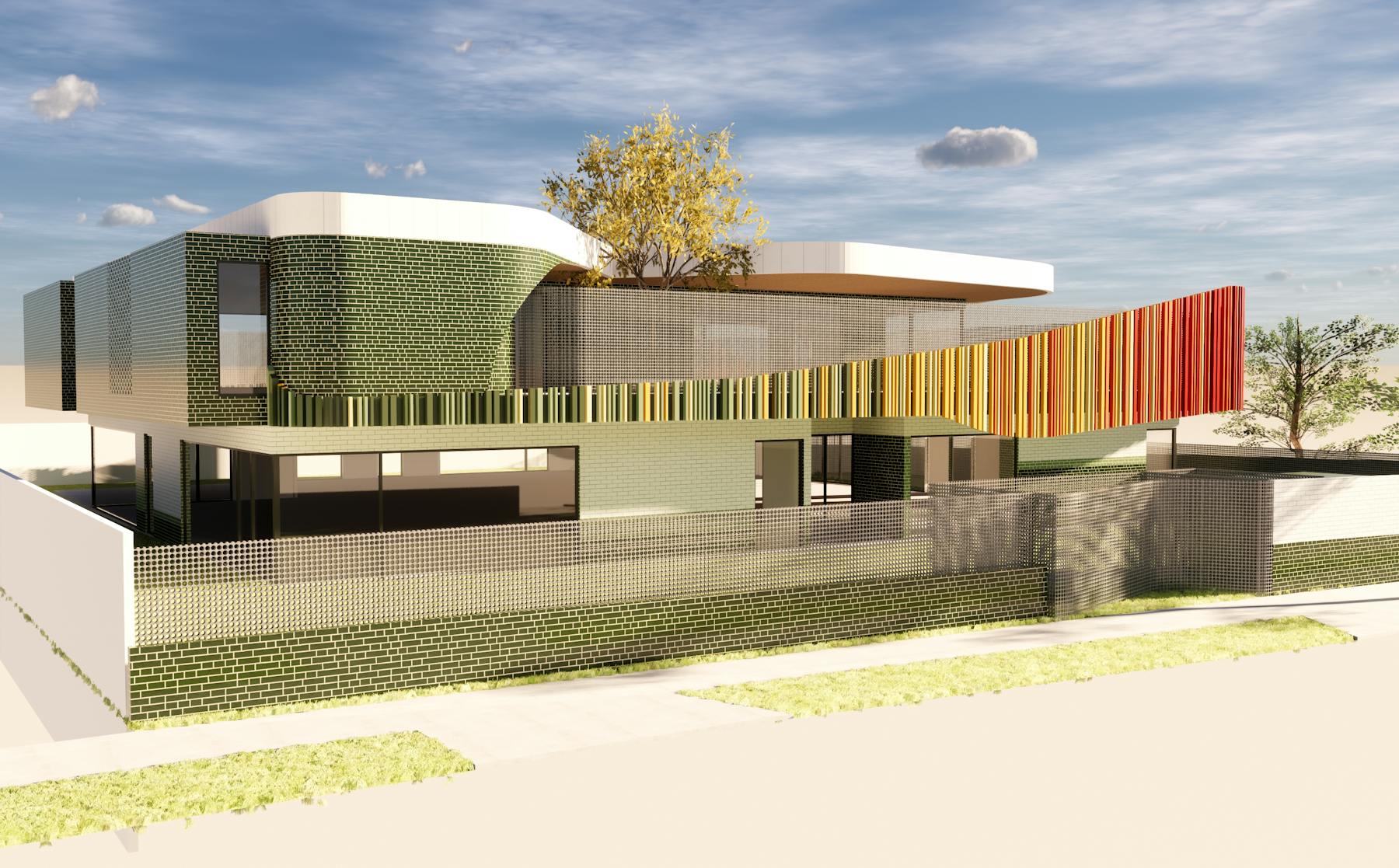
Architecture: Architecton
Planning: Planning & Property Partners
Date of Completion: 2021
1036 Glenhuntly Road will be a state-of-the-art, multi-level childcare centre tenanted by Australia’s largest early learning provider – Goodstart. The recently-acquired 1328 sqm site has approval for a two-storey facility that will service the early education needs of families in this inner city location.
1 Oak Street,
Hawthorn
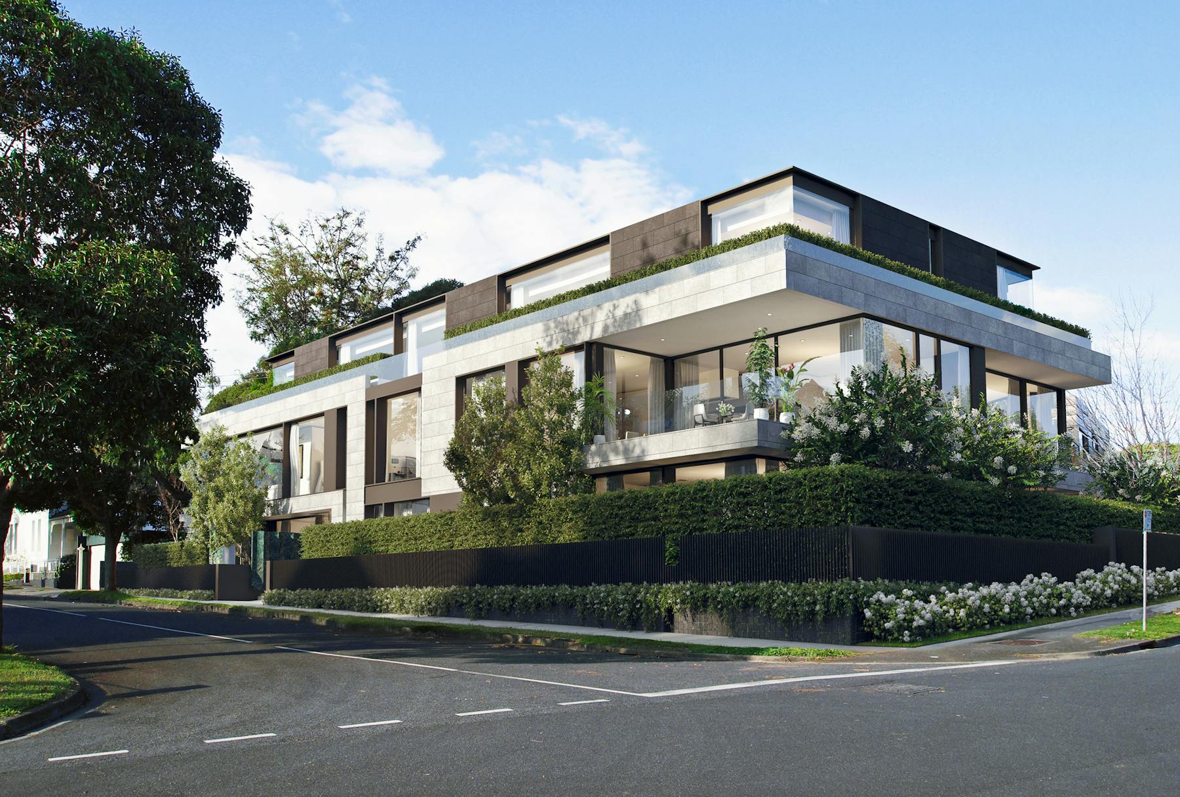
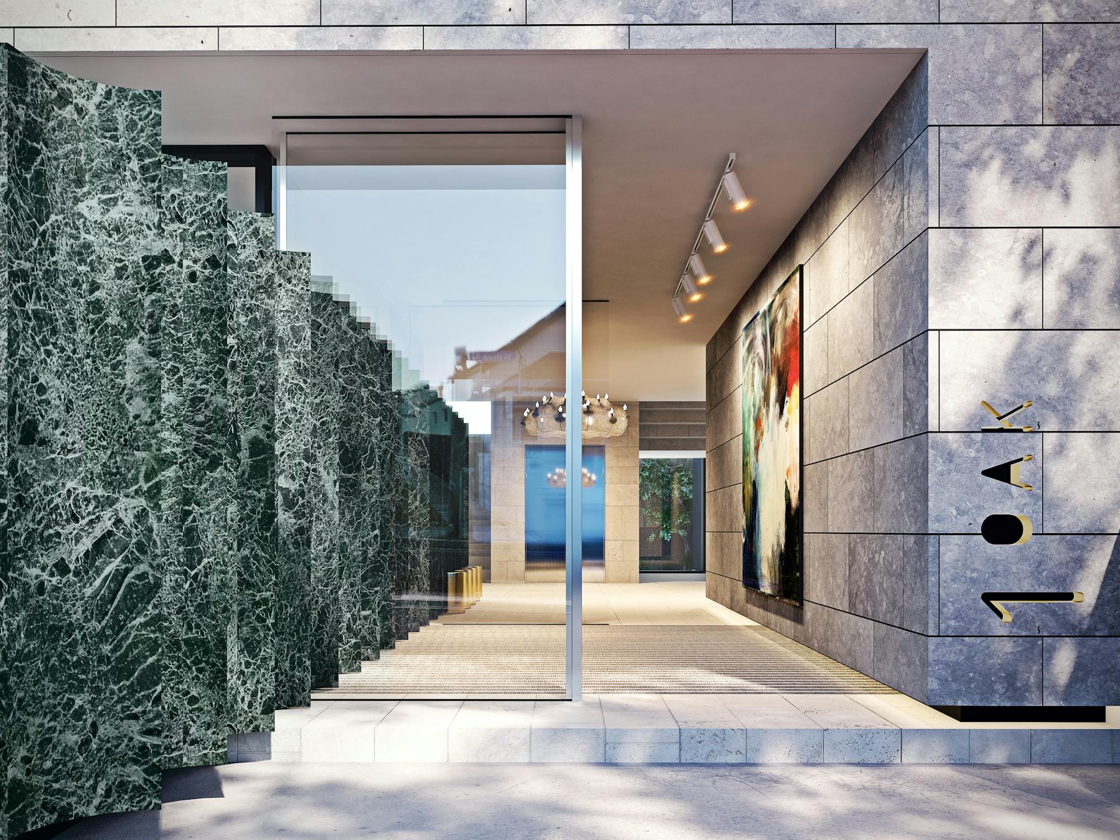
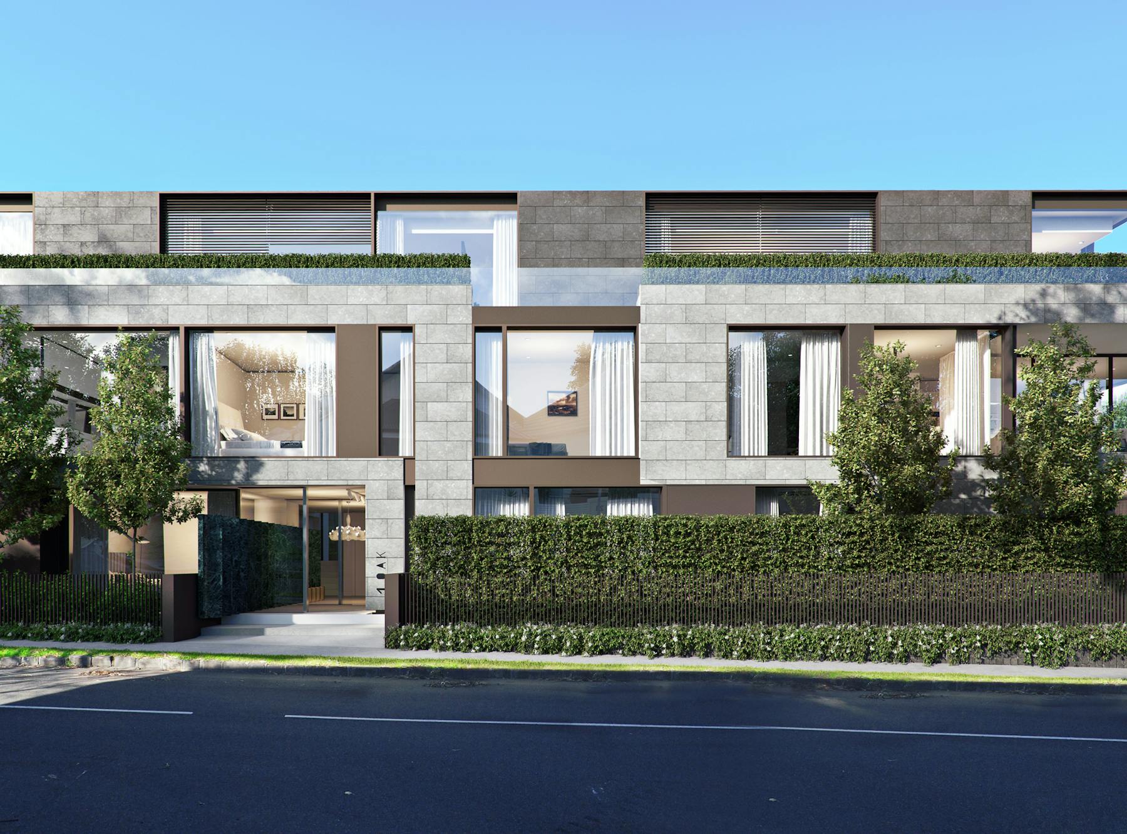
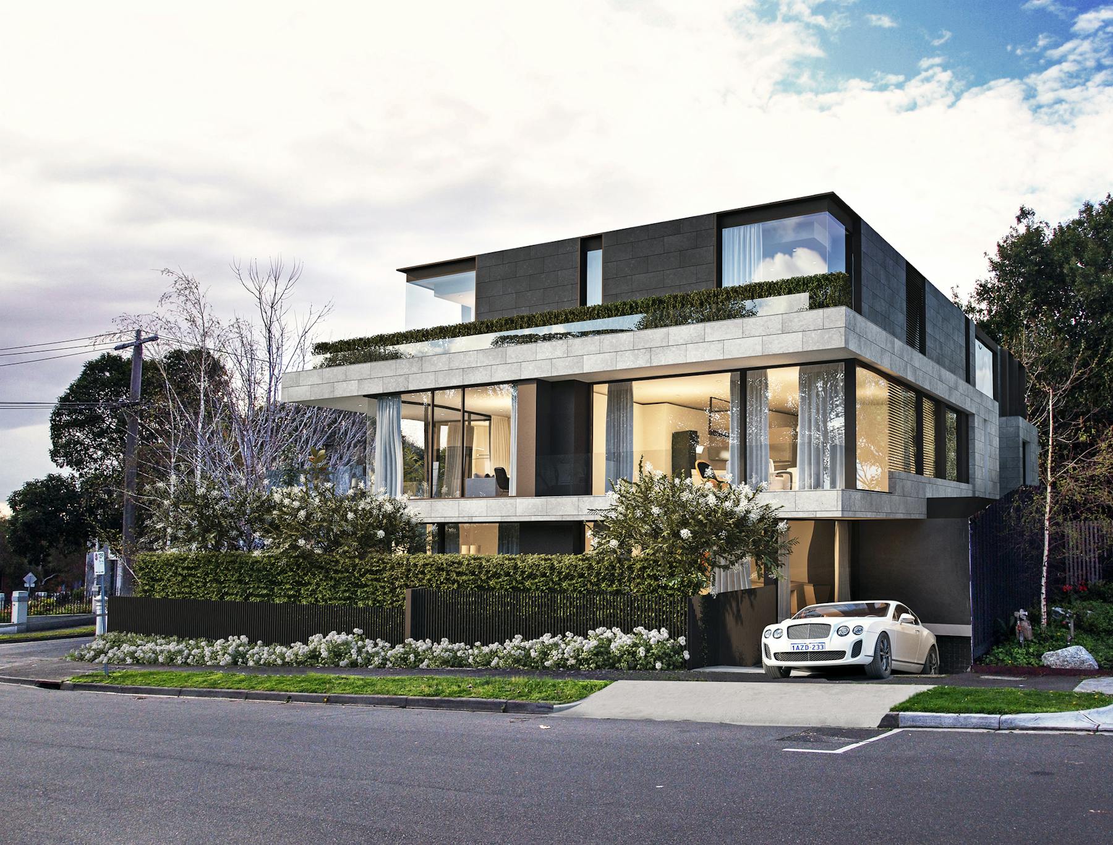
Architecture: Architecton
Planning: Planning & Property Partners
One Oak is an aspirational, multi-residential development we designed with downsizes in mind. A refreshed take on the area, these eight dwellings are split across three levels with interior and exterior living spaces defined by natural light and outdoor connections. Subtle details pick up on Hawthorn's restrained character and hard edges are softened with foliage and gardens. The views at the top of 1 Oak St were peerless.
54 Marine Parade,
Abbotsford
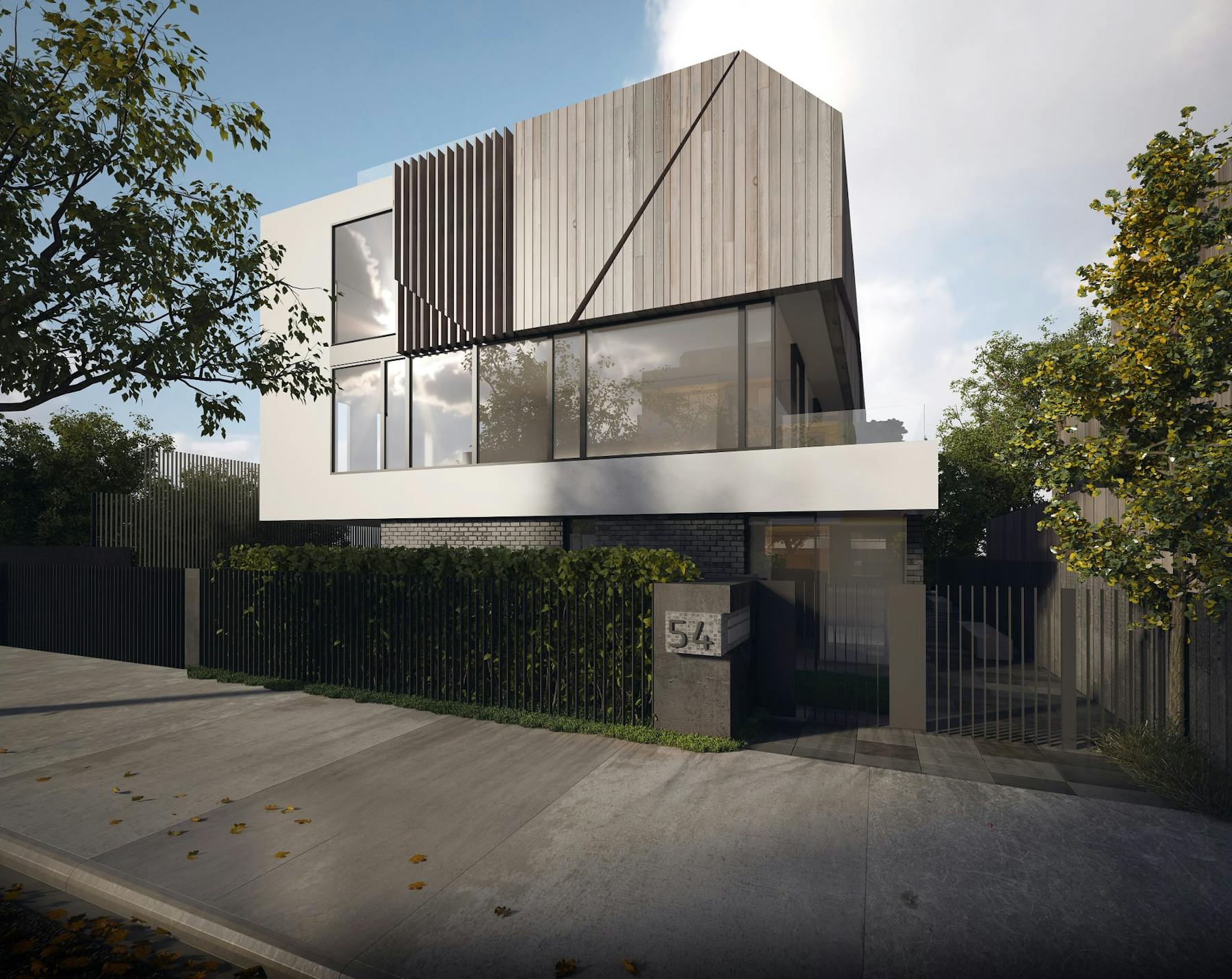
Architecture: Architecton
Planning: Planning & Property Partners
These beautifully designed and approved townhouses sit in one of Melbourne’s textbook south-east locations: A stone’s throw from the Yarra River in Abbotsford. The four townhouses all have three bedrooms spit over three levels and defined by a distinct geometric façade, embrace of natural surrounds and Scandinavian-esque design features.











